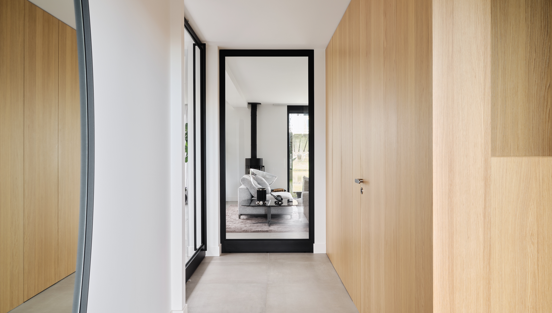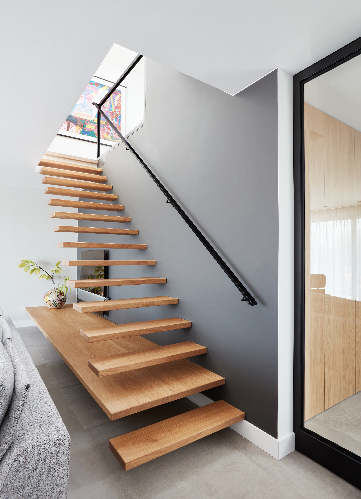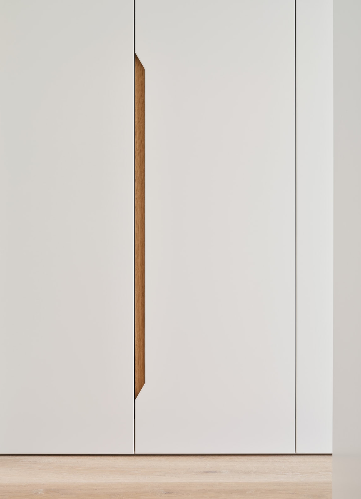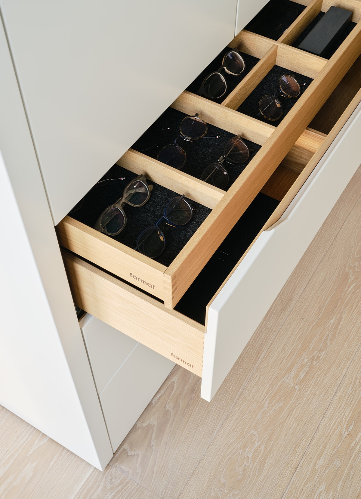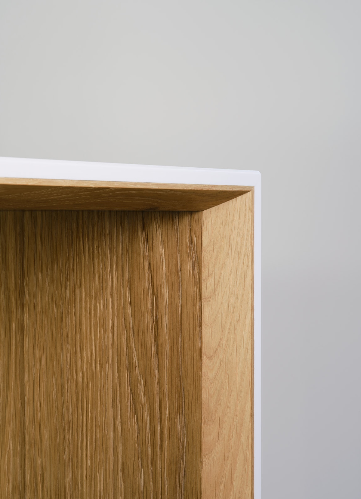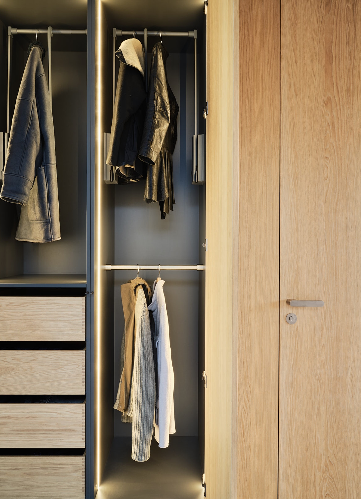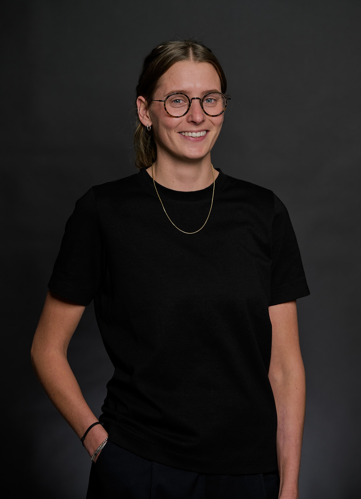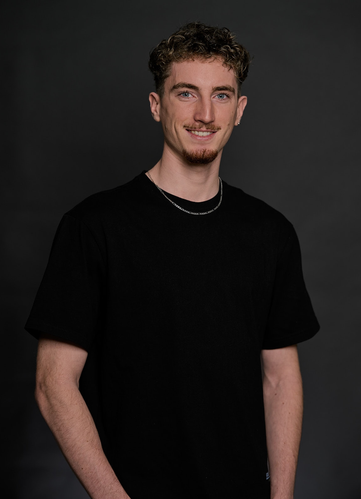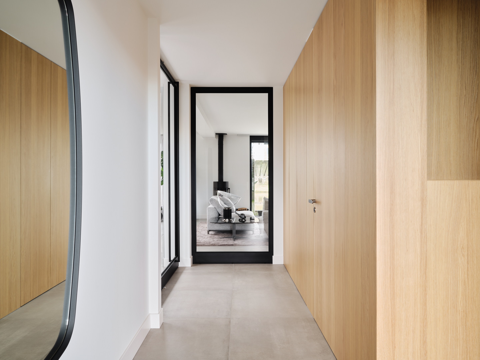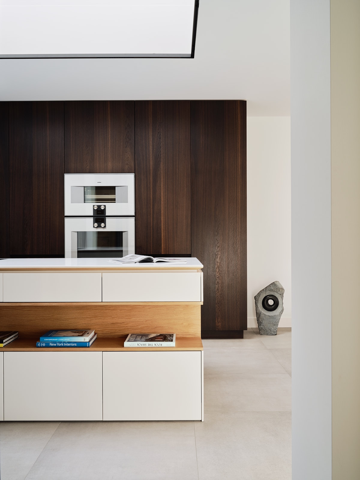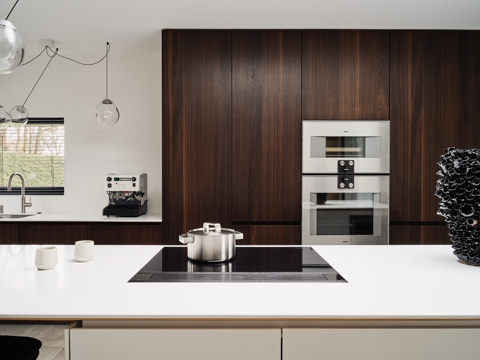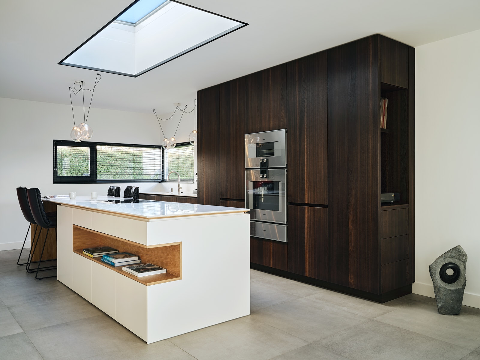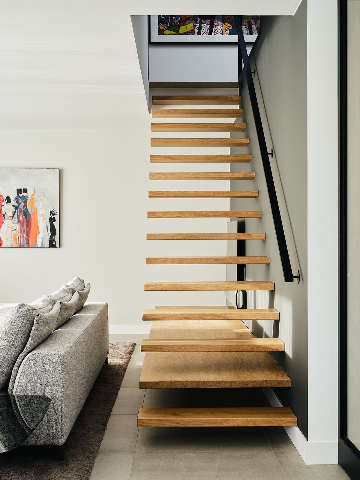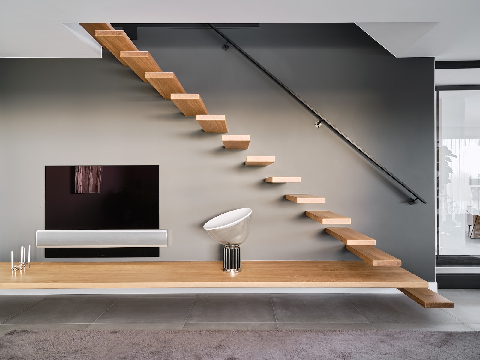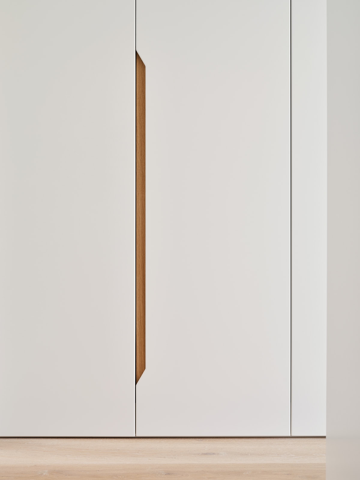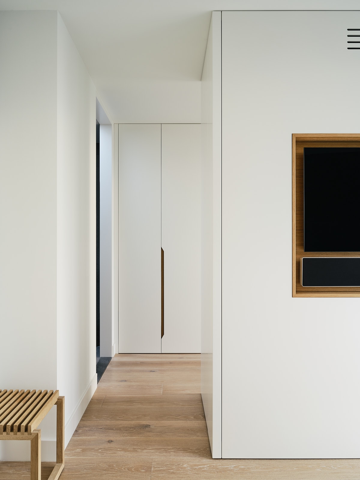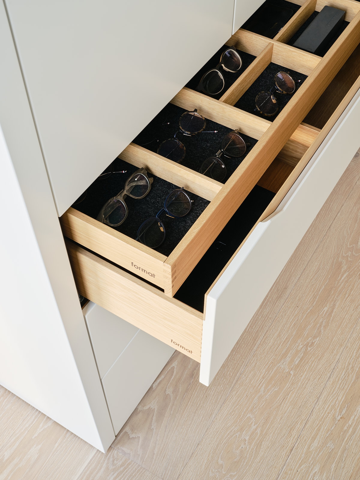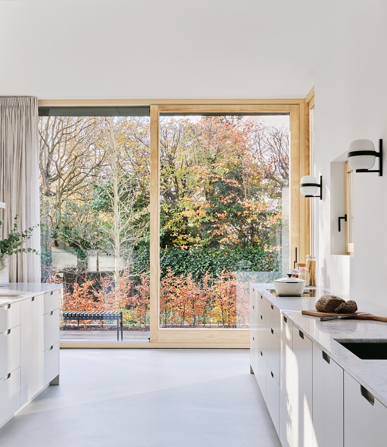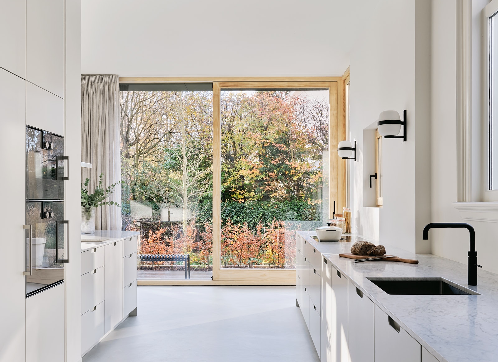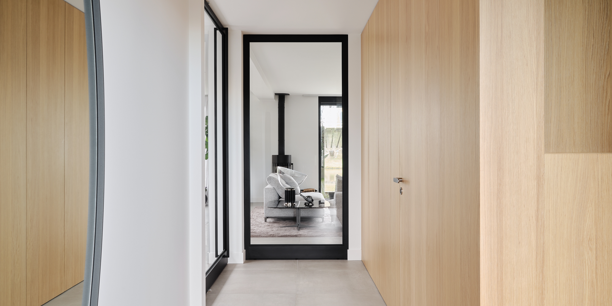
From small to spacious
Creating space where there is practically none requires sharp spacial awareness and a lot of creativity. This is not the first time we worked on a small house. Some might see a limited space as a challenge, but we like to see it as an opportunity for smart thinking.
Materials
Gerookt eiken, Natural eiken, Solid Surface
Location
Gouda
Surface
200 M2
Design
Format
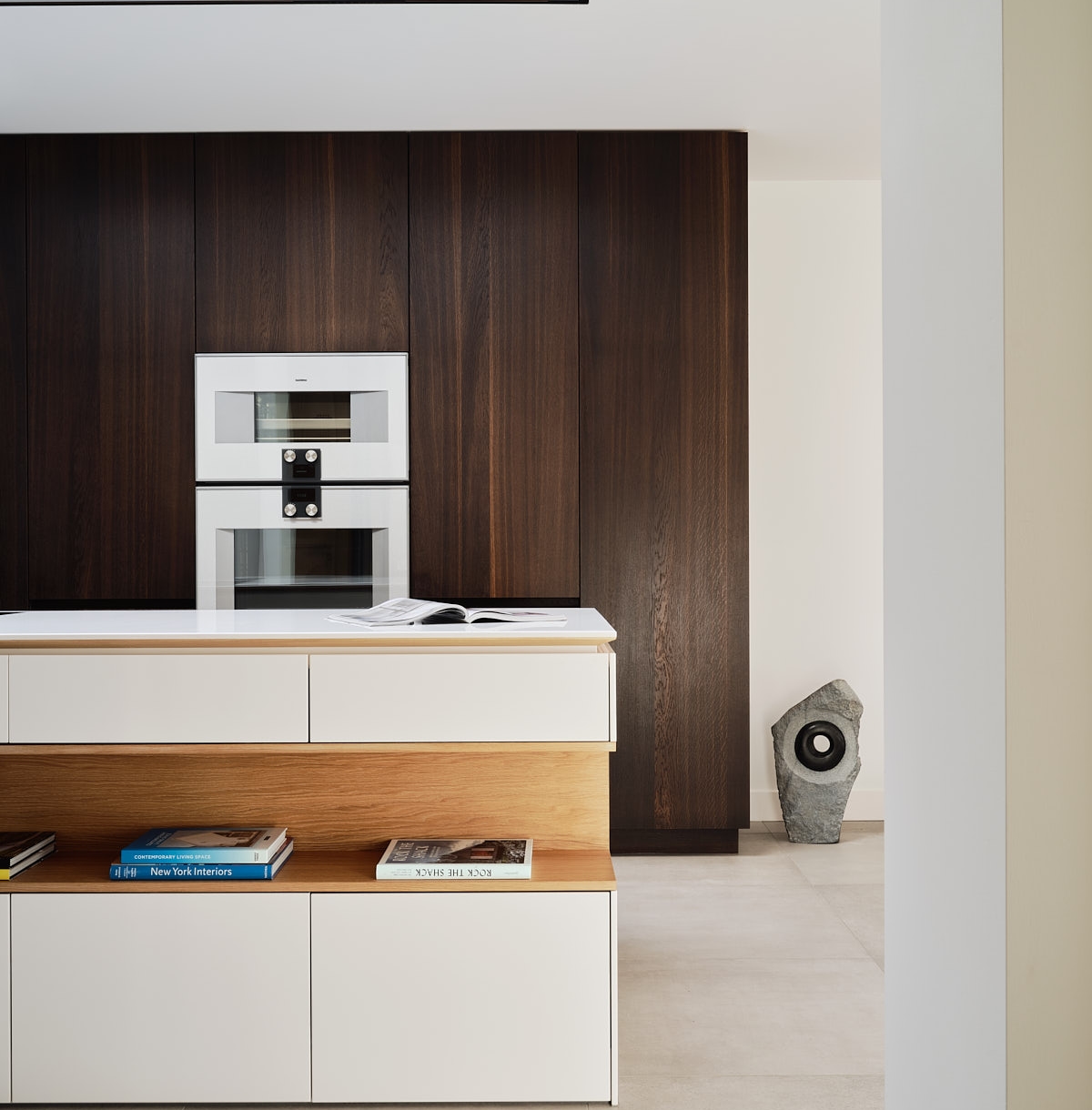
For this project, we transformed this petite, semi-detached house along the IJssel River into a spacious, modern home. We were part of this transformation from the beginning, from design to construction to installation.
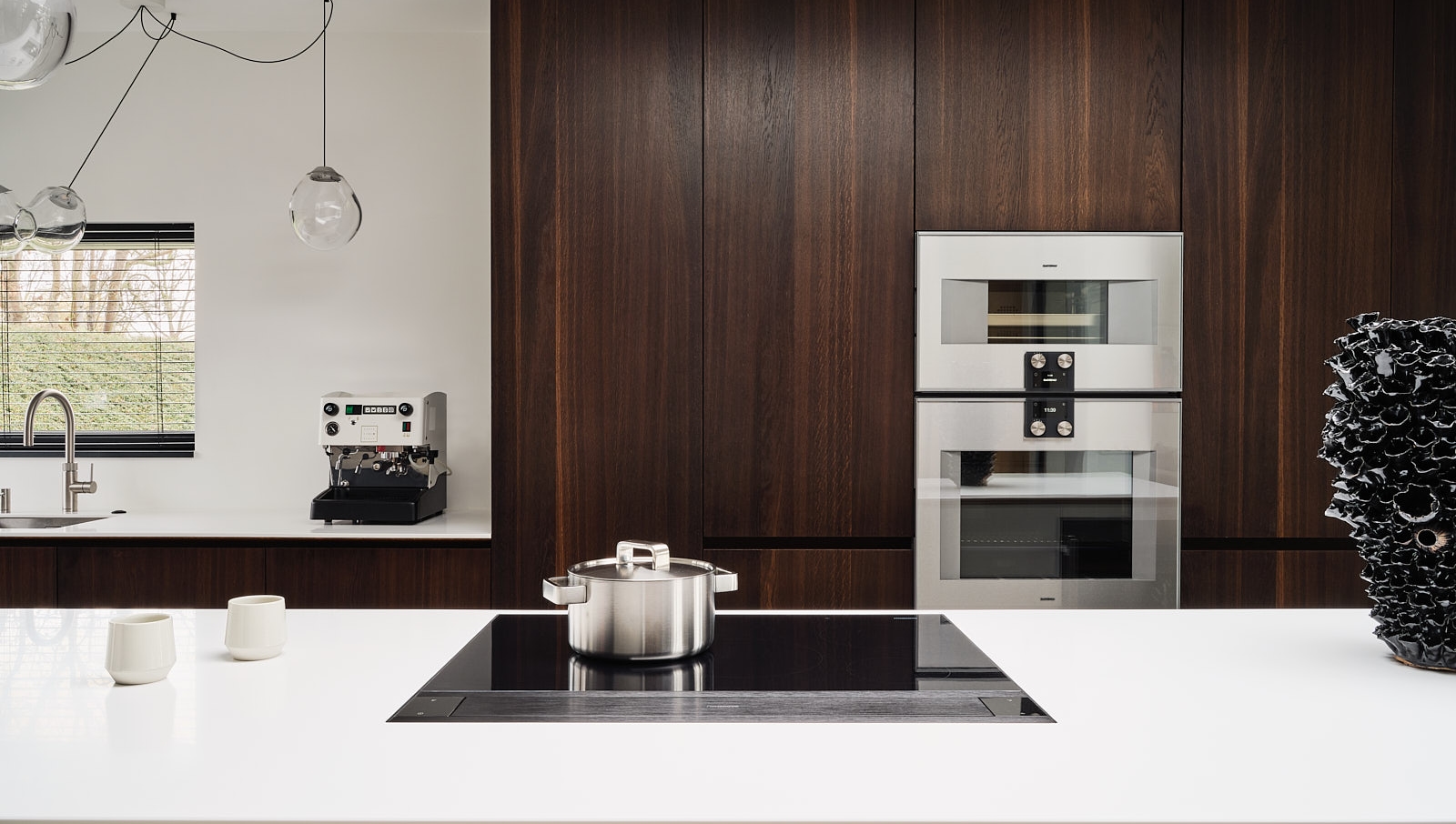
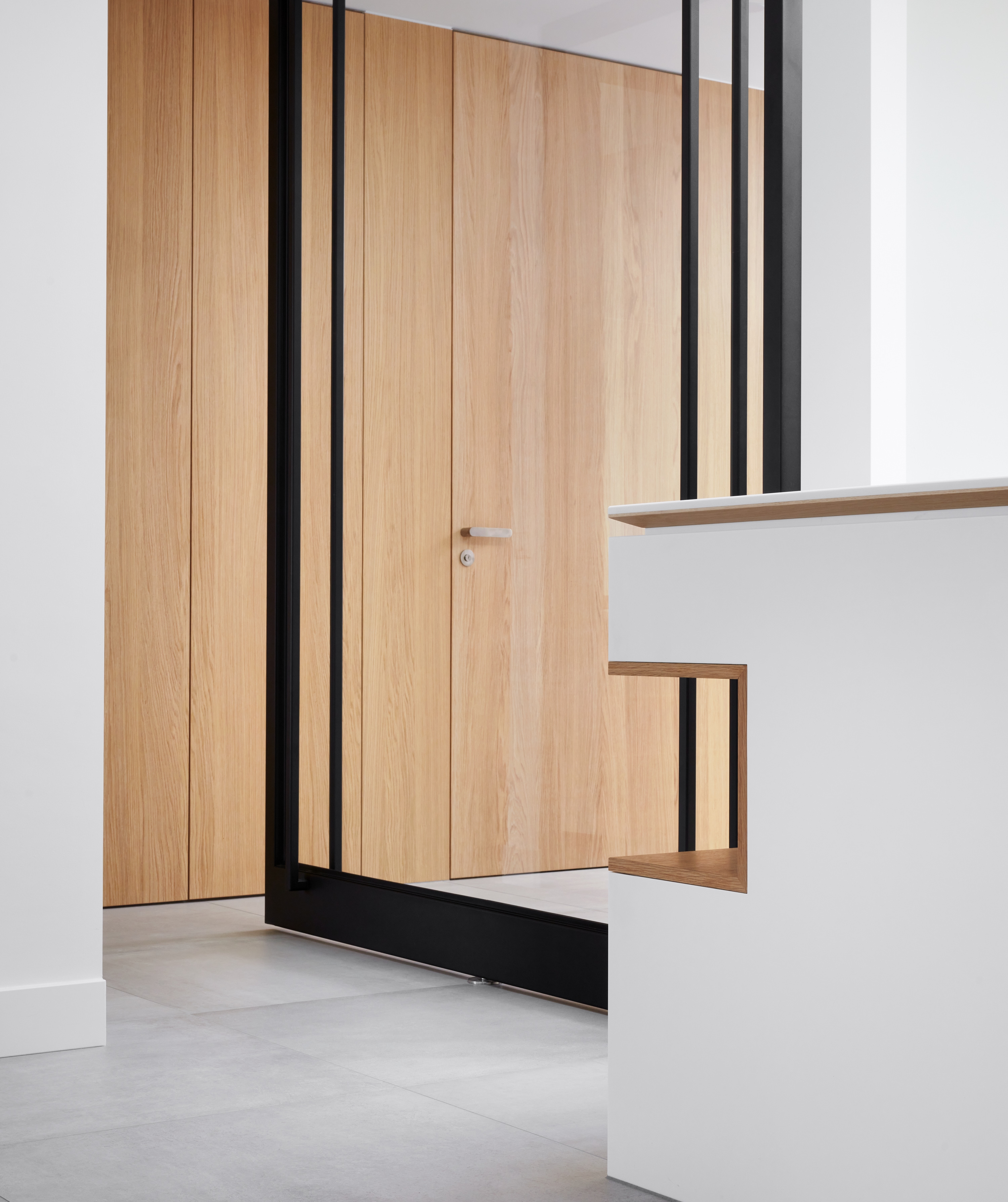
OUR PROCESS
We began the renovation by designing a new layout of the rooms, corridors, and light installations. The new layout was structured as an open loft with partitions and niches that still preserved a homely and warm feeling.
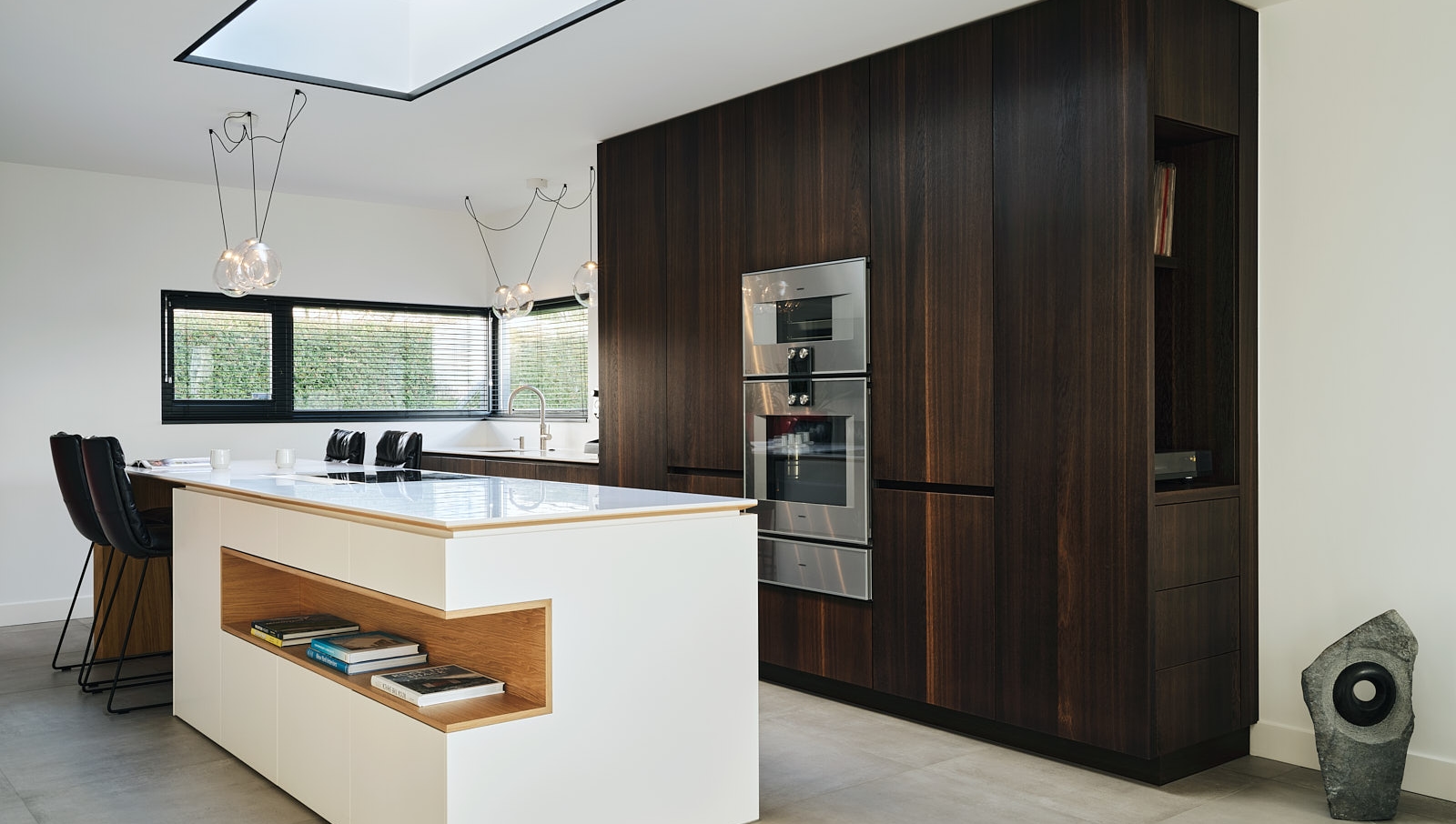
We built a sleek continuous wall in the hallway that integrates the toilet door and wardrobe. Behind the light oak doors is a beautiful lighting plan that creates a comforting atmosphere when you open the cupboards.
“Format's style is beautiful. We are delighted with their choice of materials and the refined details they applied to the design. It is a joy being able to enjoy our home every day.”
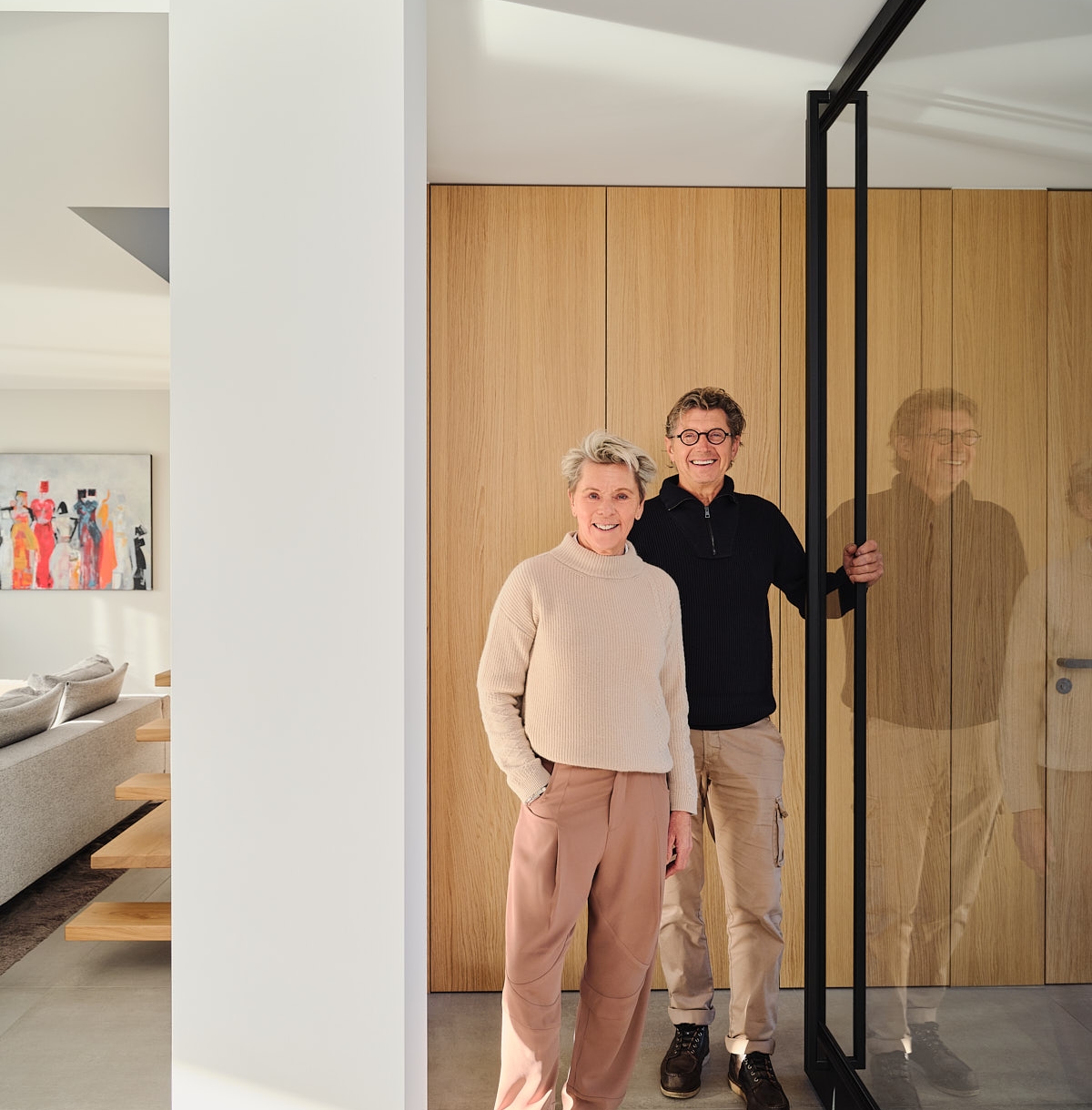
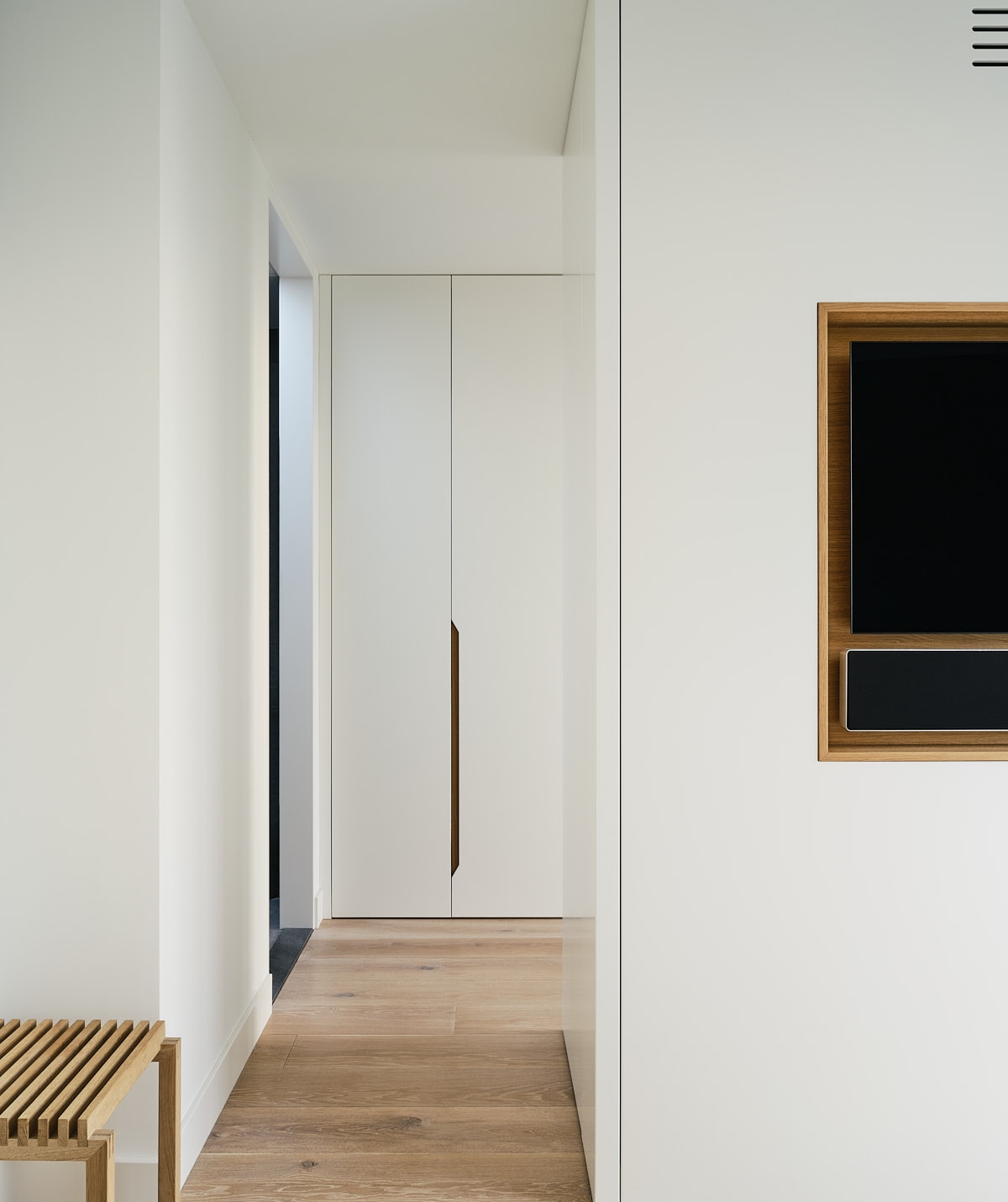
A SPACE FULL OF CONTRAST
When observing the tones in the design, It is immediately clear that there is a distinct contrast at play between dark and light hues. We used light and dark oak, an anthracite interior, solid oak drawers, and vertically milled handles. We maintained a sense of consistency by selecting wood of the same type of grain, even if they varied in color.
For even more contrast, we chose a kitchen worktop made of a solid white surface that flows seamlessly into the sink.
