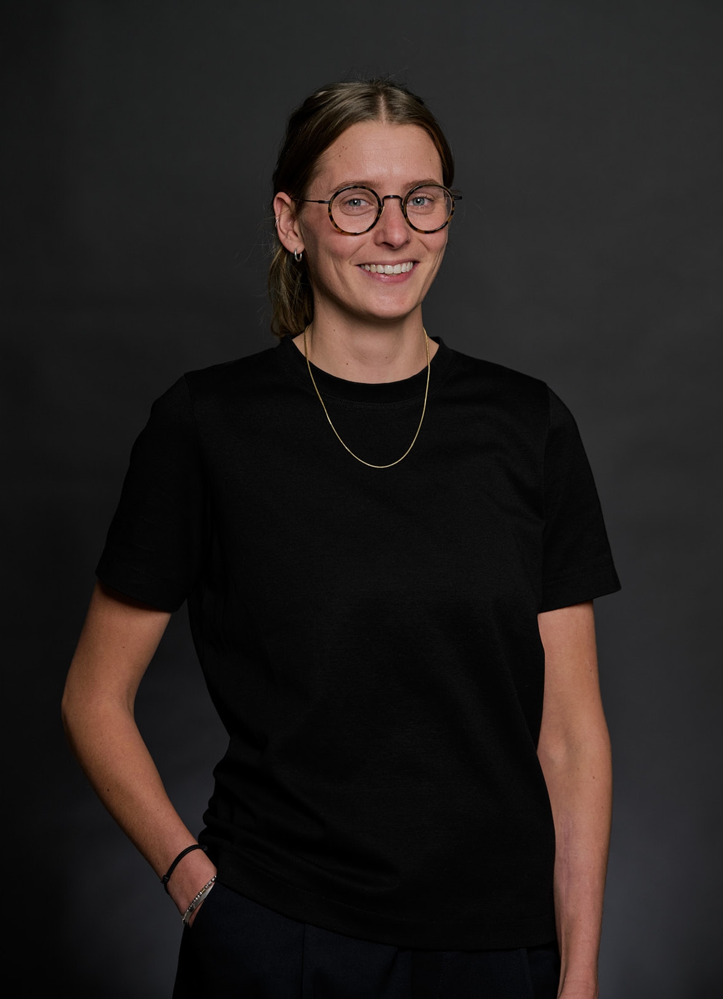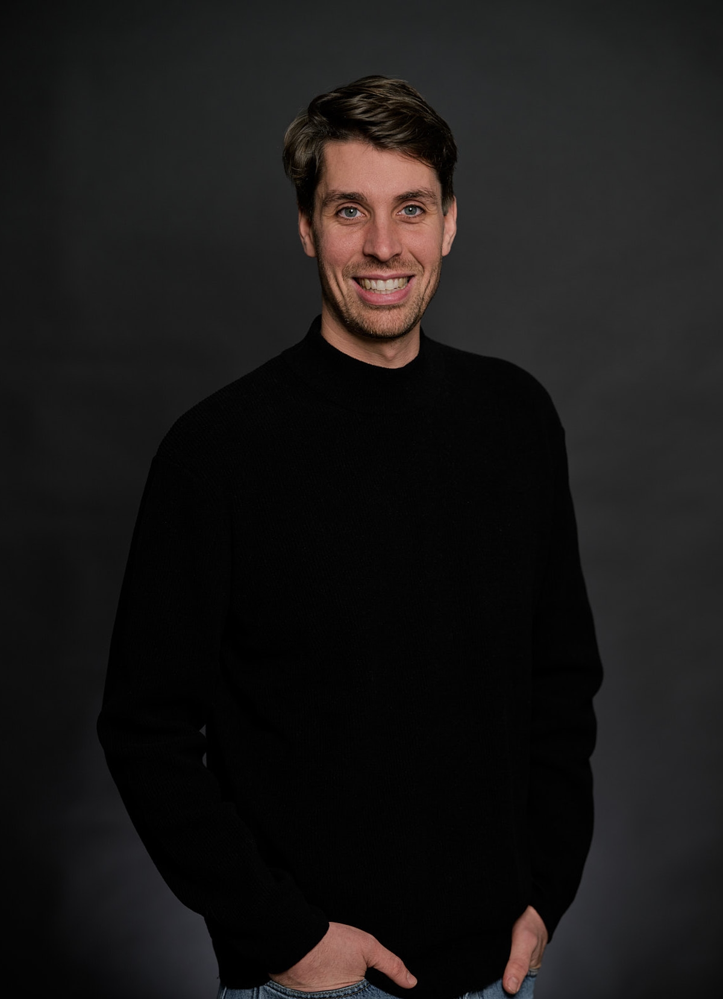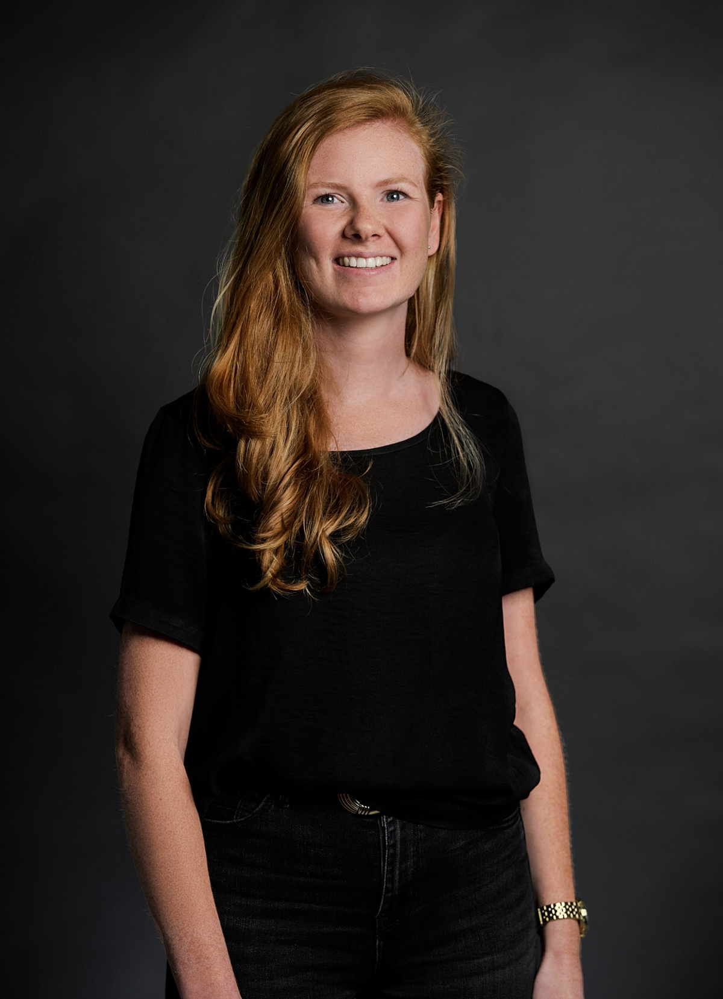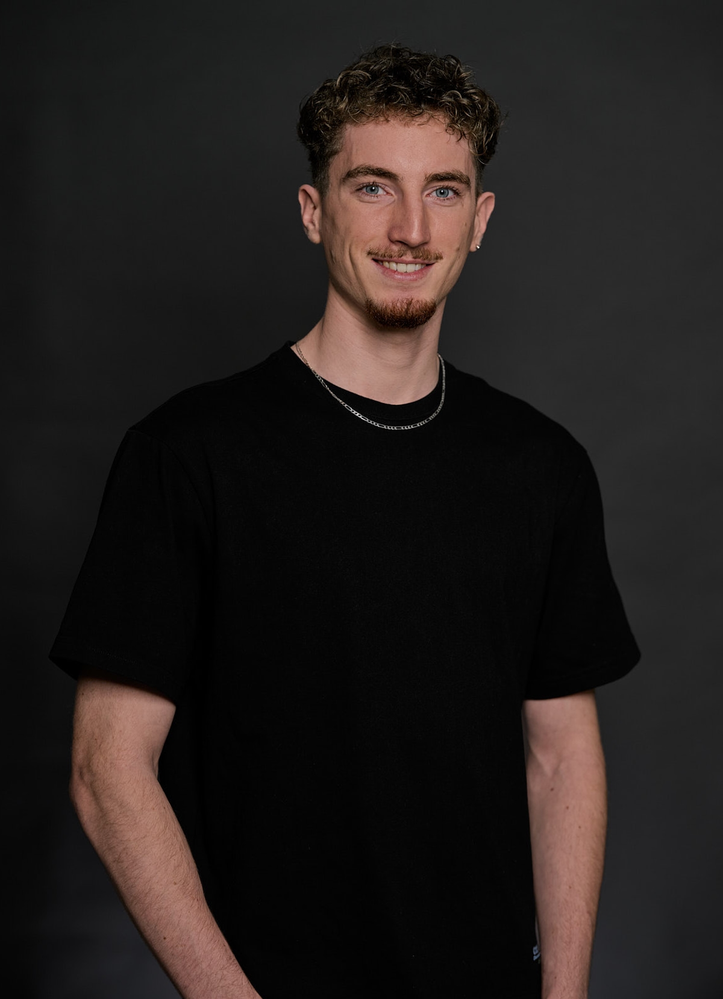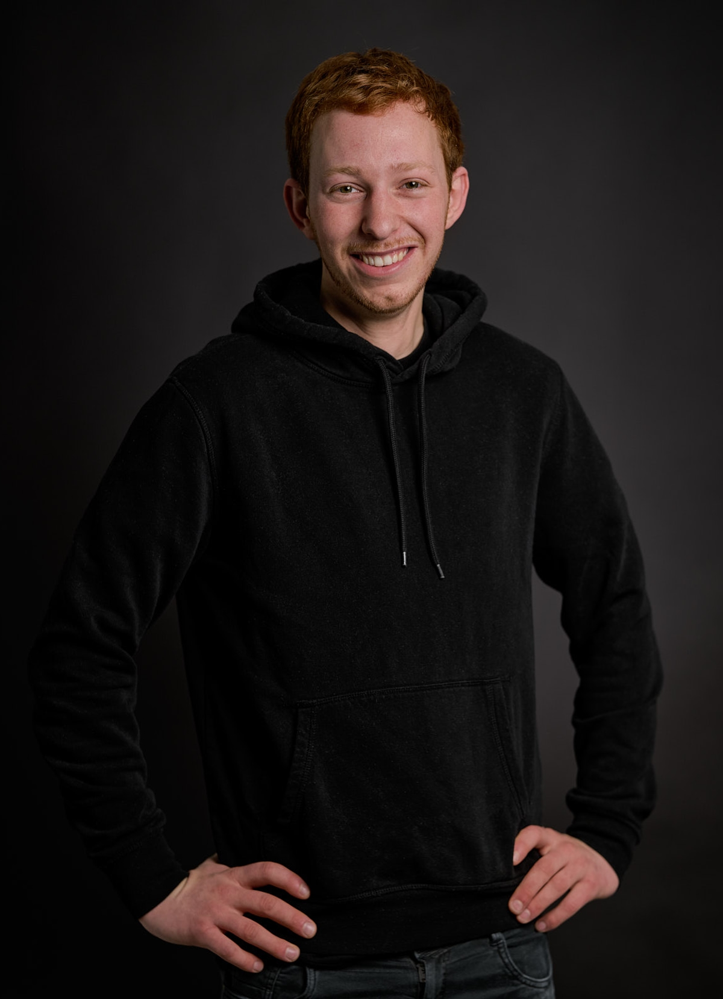
Modern bungalow with a seventies nod
After years of living in the city of Groningen, Renzo and Hizzkia were ready for a fresh start. They dreamed of more space, a calmer pace, and a stronger connection to nature. That dream became reality when they found a spacious bungalow in Zuidlaren, a quiet village in the north of the Netherlands.
Materials
Stained Oak, Stainless Steel
Location
Zuidlaren
Surface
140 M2
Design
Format

The house offered potential, but lacked the character and structure they were looking for. What began as a request for a kitchen design, soon grew into a full interior collaboration. Together with Format, they reimagined the layout and worked through each layer of the renovation.


OUR APPROACH
From the very beginning, Renzo and Hizzkia knew what they liked. Their inspiration boards reflected a bold combination of seventies nostalgia, minimalist clarity, and industrial influence. Rich wood tones, textured surfaces, and clean volumes guided the design. The couple stayed closely involved throughout the process. What started with a kitchen design quickly evolved into a broader interior plan. Together, we explored materials, colour choices, floor finishes, and functional solutions that shaped their entire home.

At the heart of the home lies the kitchen. It had to be practical and inviting, while still making a visual statement. A generous island, crafted from dark-stained oak with a sunken stainless-steel countertop, brings presence without overwhelming the space. Placing the unit on a slightly recessed base lightens its visual weight and gives it a sculptural appearance. The integrated sink and seamlessly built-in Miele appliances add to the overall sleek look. A coffee corner, made entirely from the same oak, mirrors the kitchen’s detailing. This warm and textured feature adds rhythm and intimacy to the space, combining function with aesthetics.
"Warmth and character come together in the house. The dark oak also appears in evevery element of the house, which gives a sense of unity throughout the home."


VISUAL HARMONY
A key element of Format’s approach was the use of consistent materials throughout the home. The dark oak used in the kitchen also appears in the bedroom and custom bathroom vanity, creating a sense of unity throughout the home. In the bedroom, waking up to a full-height wall of cabinetry creates a calming, uninterrupted surface that ties back to the kitchen's proportions and palette. This material repetition helps the home feel serene and balanced, while still allowing each room its own character.
Warmth and character come together in a bathroom that feels modern while subtly nodding to the 70s. A curved ceramic basin sits atop a custom-made vanity in the same oak wood used throughout the home, creating visual harmony. A full-width mirror enhances the sense of space, while the walk-in shower with twin rain showerheads elevates comfort. The fluted glass adds texture and a touch of retro charm. Meanwhile, the stainless-steel fixtures from CEA maintain the clean industrial aesthetic seen in the kitchen, seamlessly tying the spaces together.







