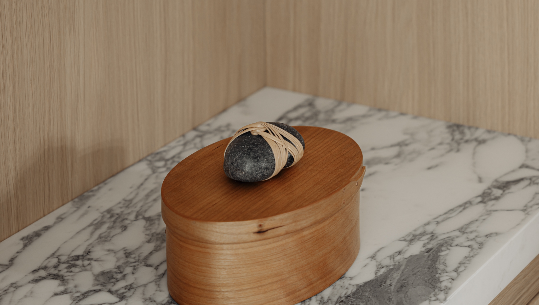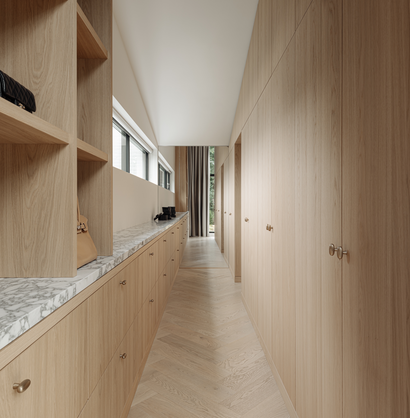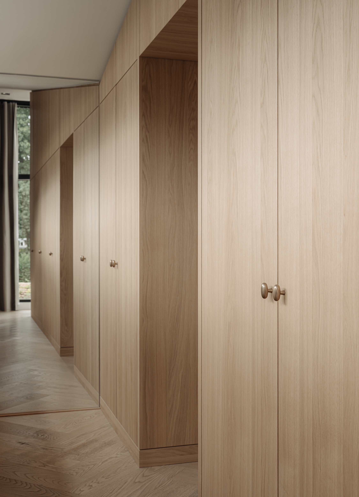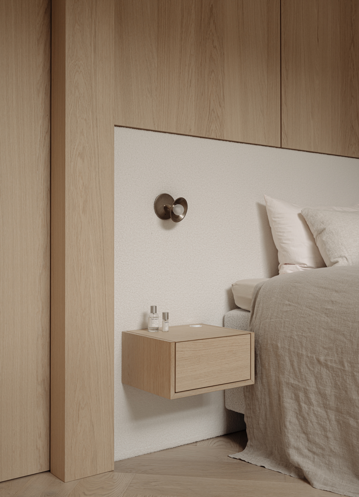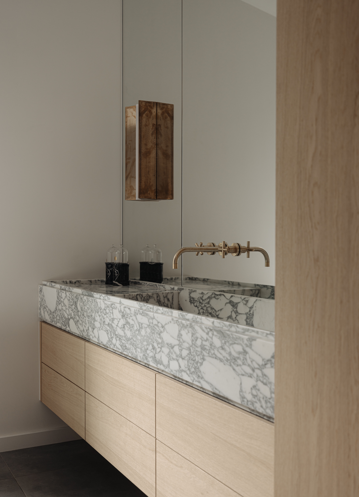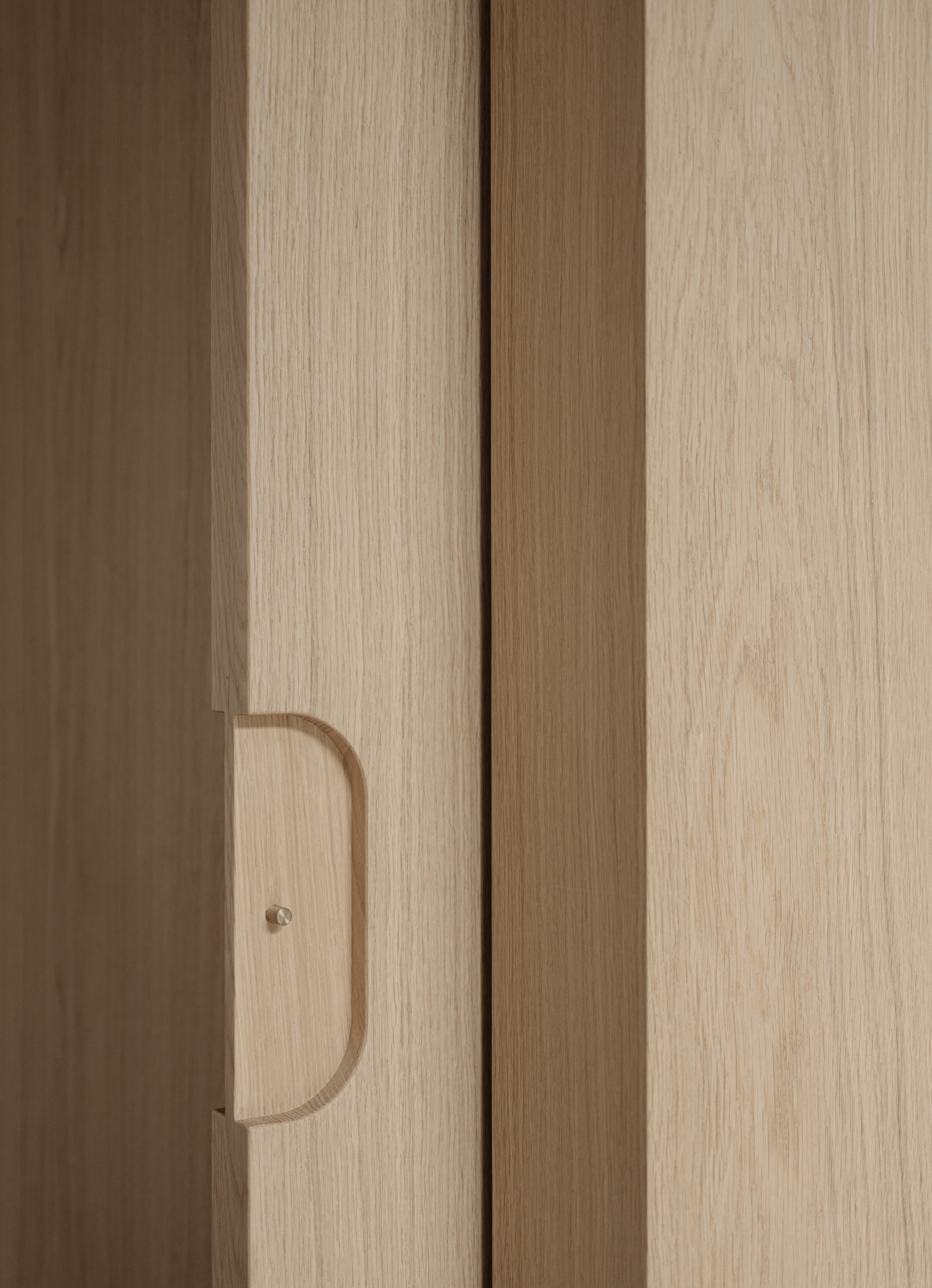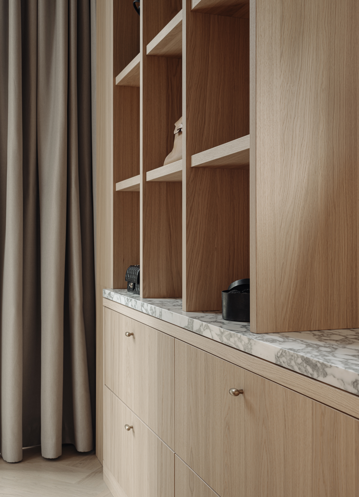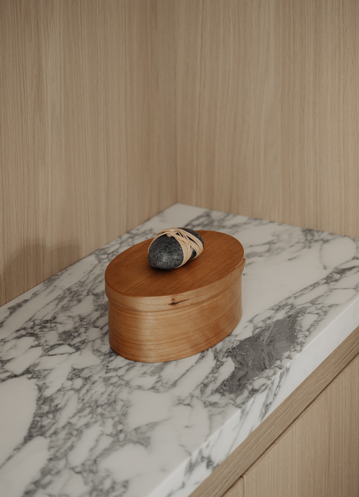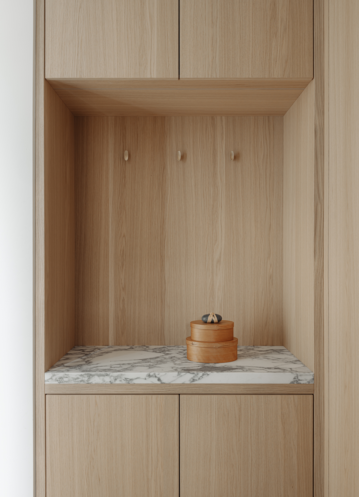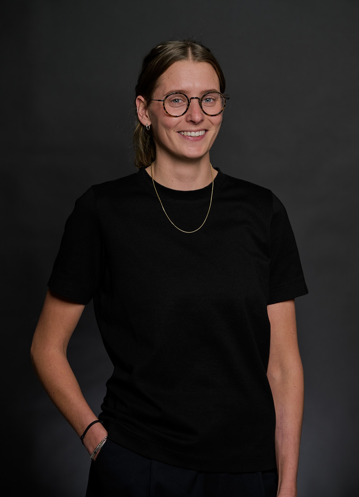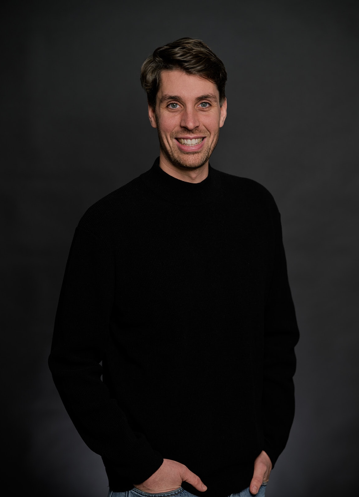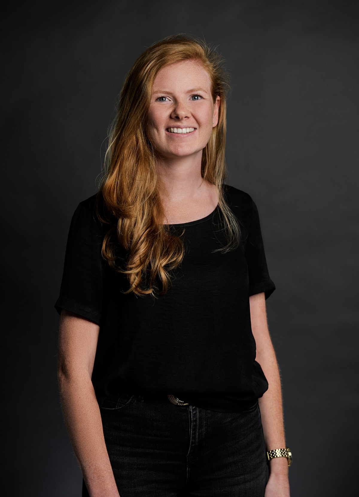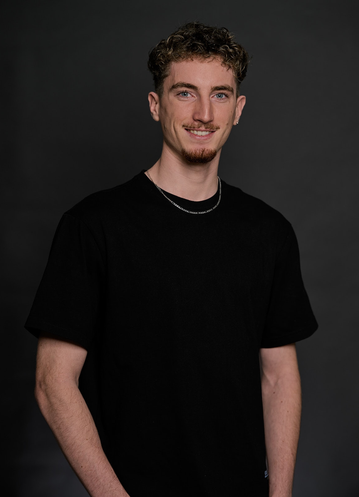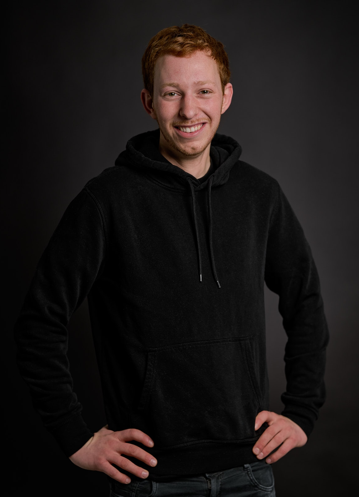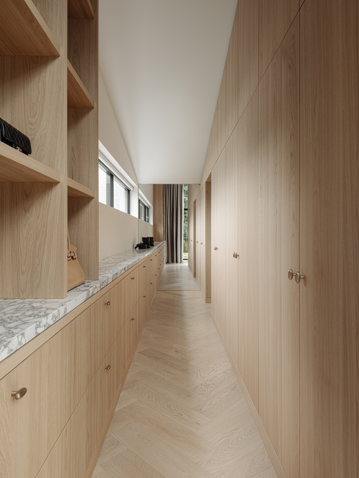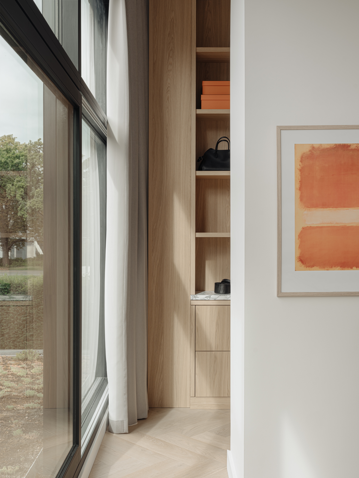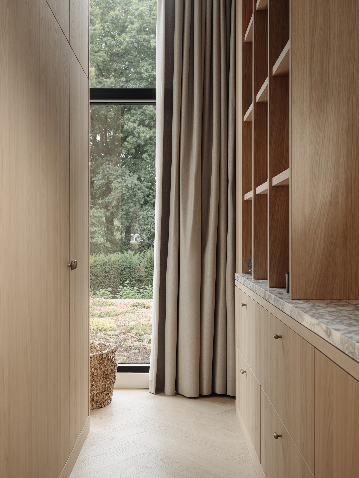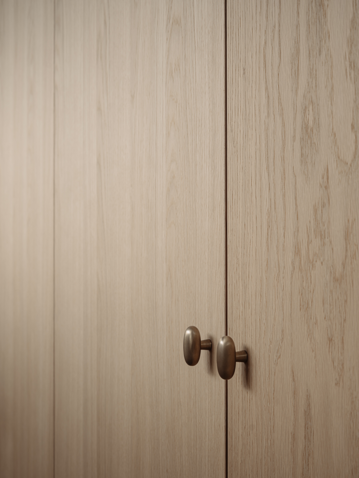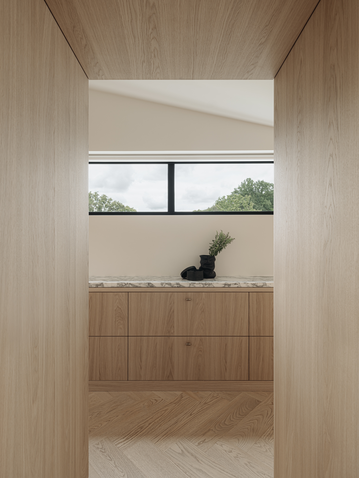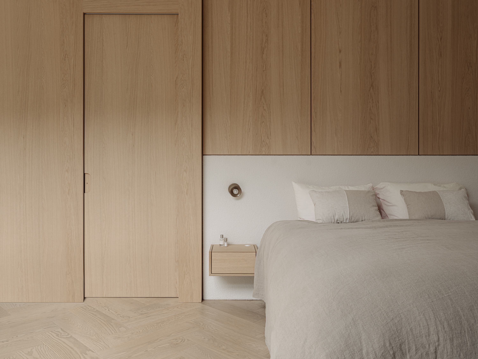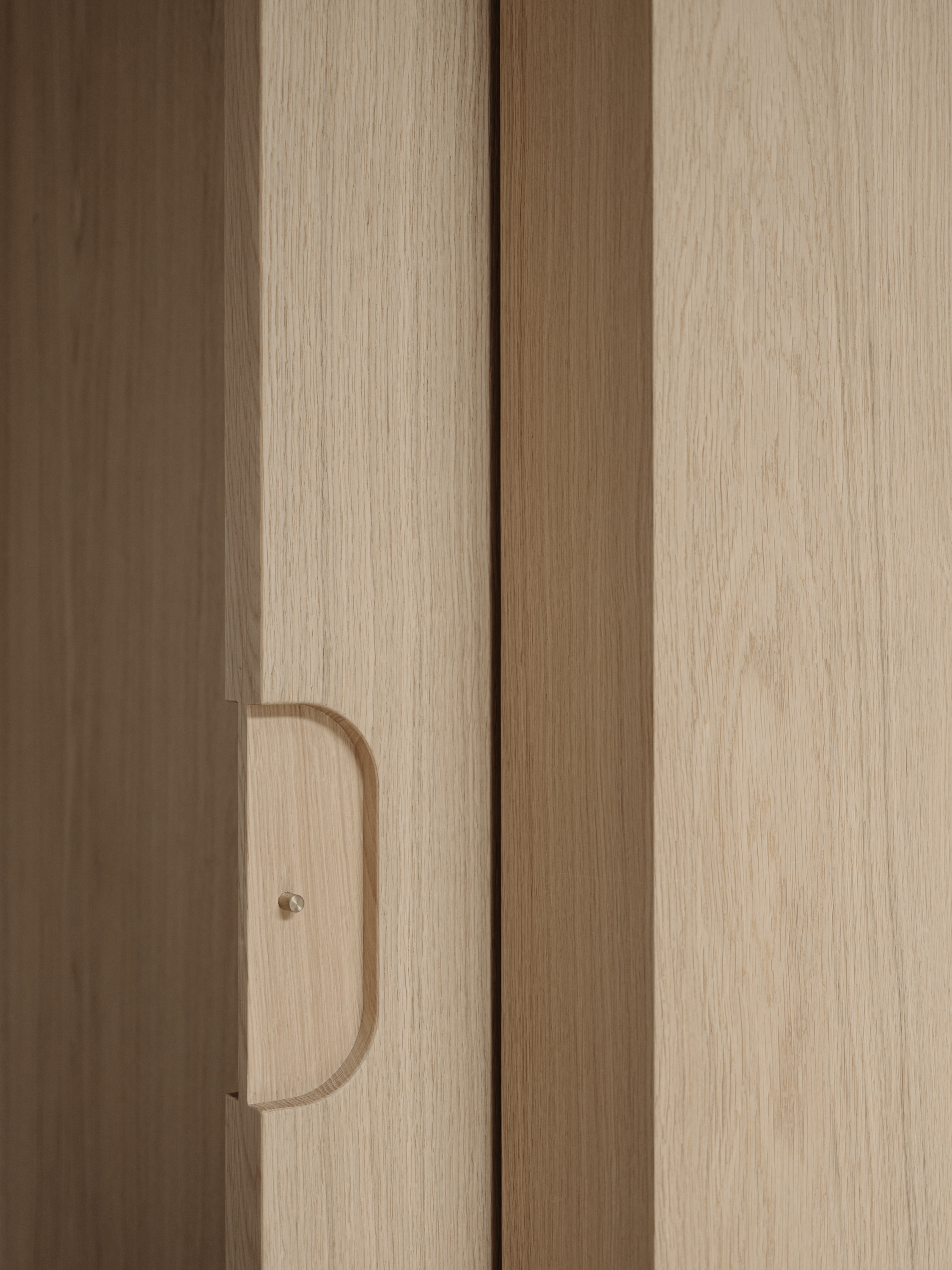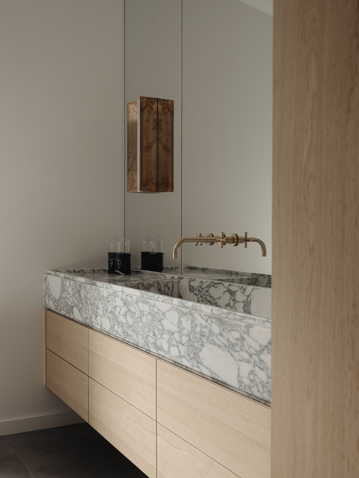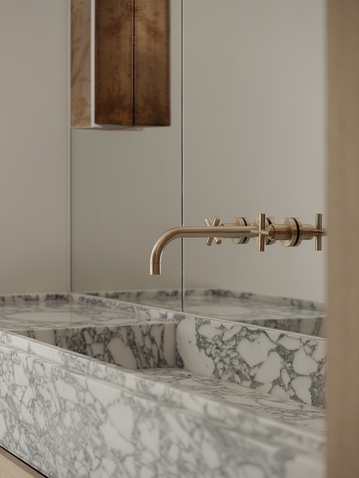
Parisian-Chic Family Home
Genie and Mark, together with their young child, recently settled in Eindhoven, bringing their careers and their love for design with them. The young couple came to Format with a clear vision. Their contemporary bungalow should be functional, provide plenty of storage, and radiate luxury and atmosphere. For Format, this was a true pleasure. Everything could be designed, from cabinets to bedrooms, with a focus on storage and personal touches.
Materials
Natural Oak, Calacatta Oro, Brass Bronzed
Location
Eindhoven
Surface
220M2
Design
Format
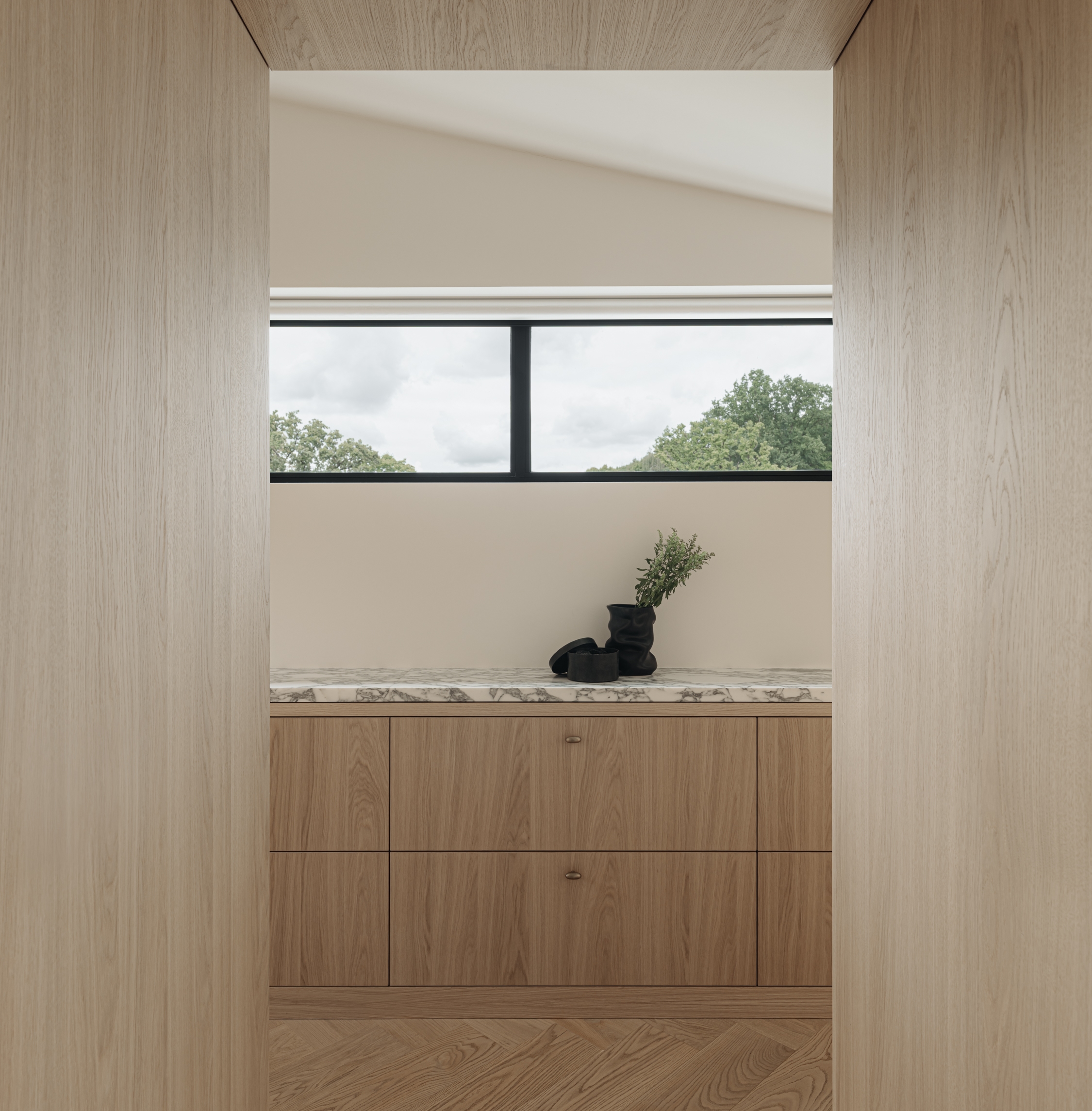
Originally, the master suite was one large space. To allow the couple to get up at different times without disturbing each other, we chose to separate the bathroom. A back wall in the bedroom features light oak with enough built-in storage. As true fashion enthusiasts, they requested dedicated compartments for bags and shoes, hanging sections, and drawers. Throughout the home, the style flows consistently. All floors and wall panels are crafted from the light oak wood, creating unity and a sense of spaciousness.
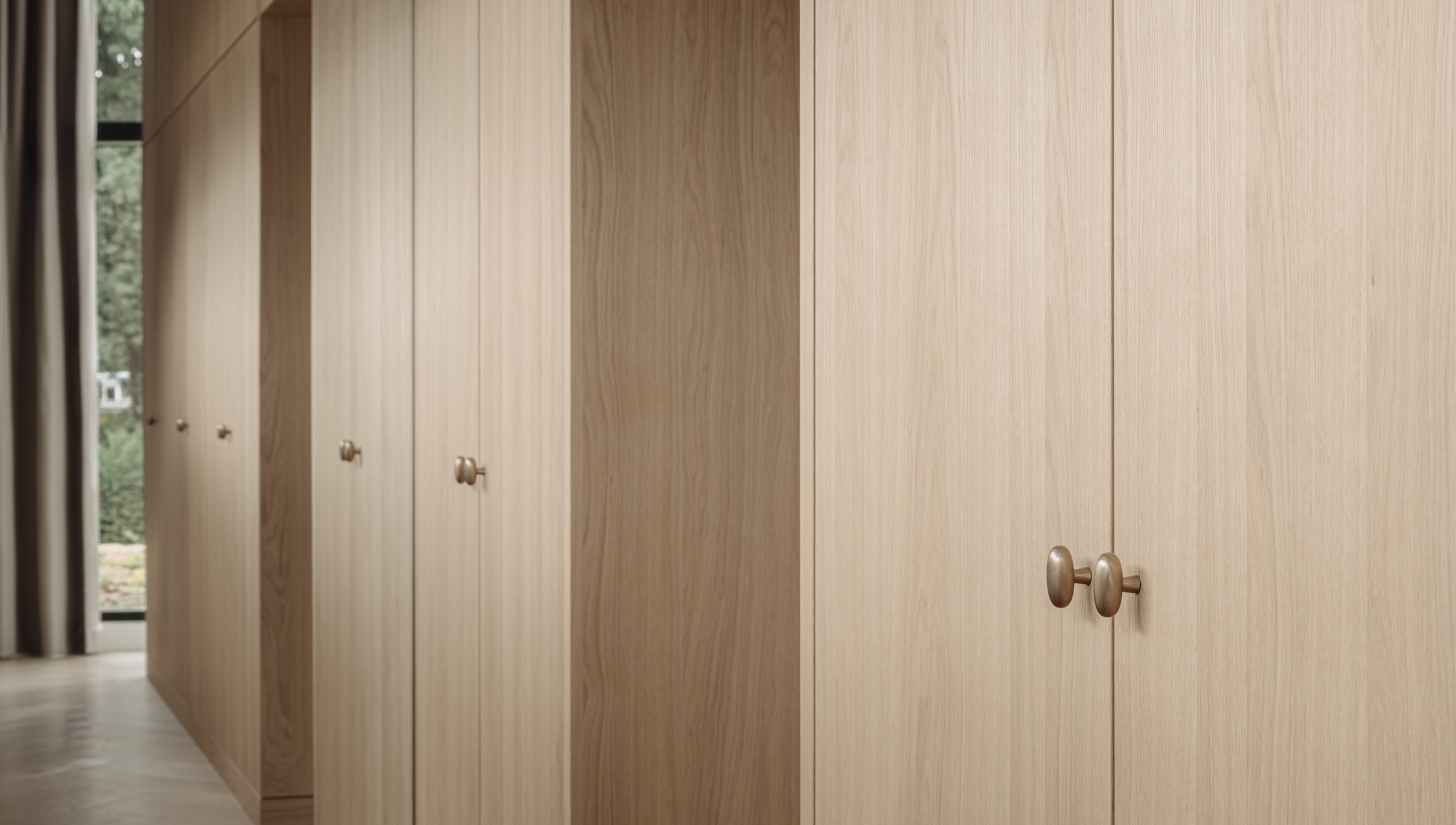
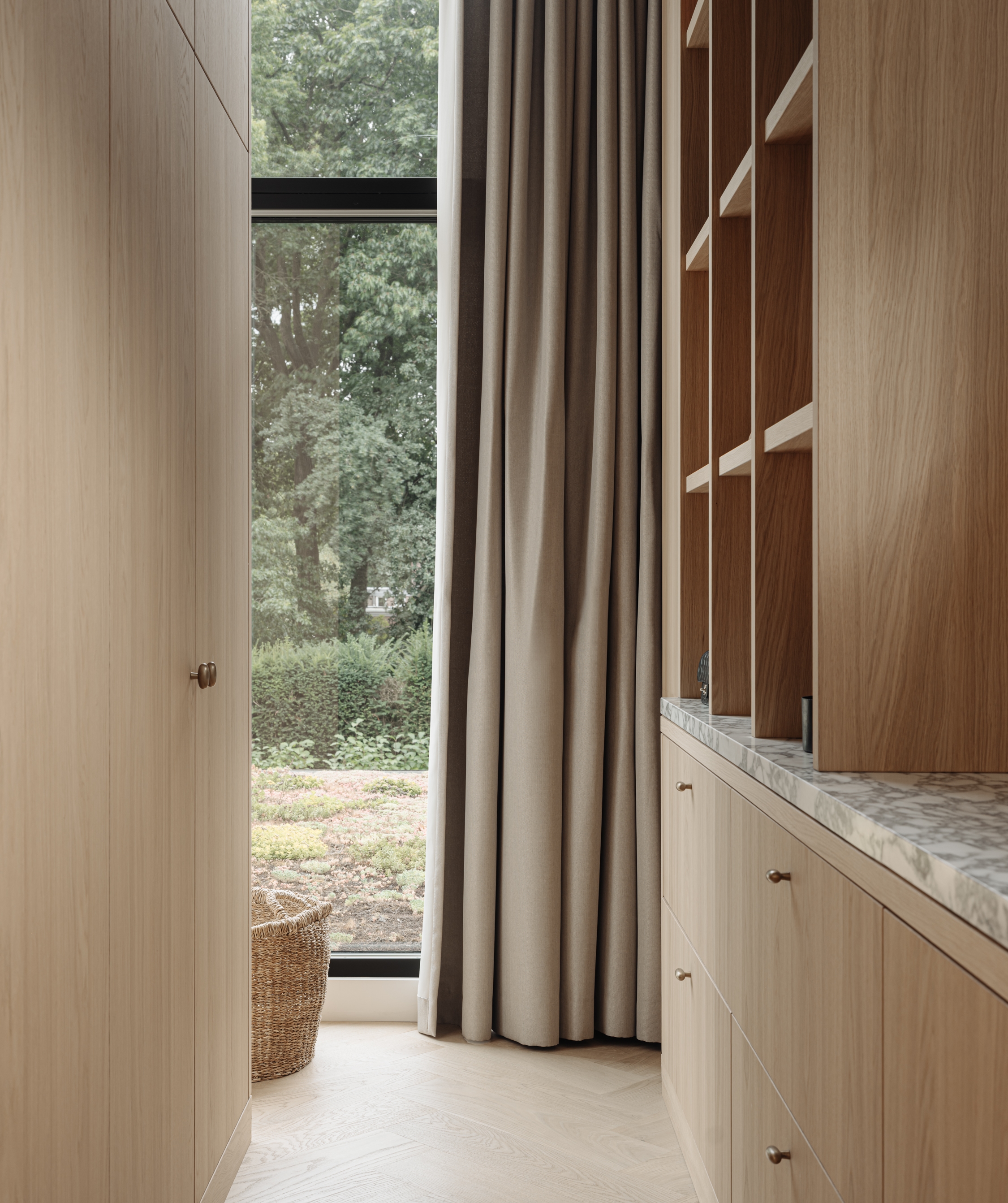
LOVE FOR CRAFTSMANSHIP
Genie and Mark are true lovers of lighting and craftsmanship. All lighting is handmade by Volker Haug, with classic elements. Light switches from Prado are integrated into floating oak bedside tables, while custom door handles feature brass details. The home exudes a Parisian-chic vibe, with bronze knobs, light oak, and Calacatta marble carefully sourced by Format in Gent.
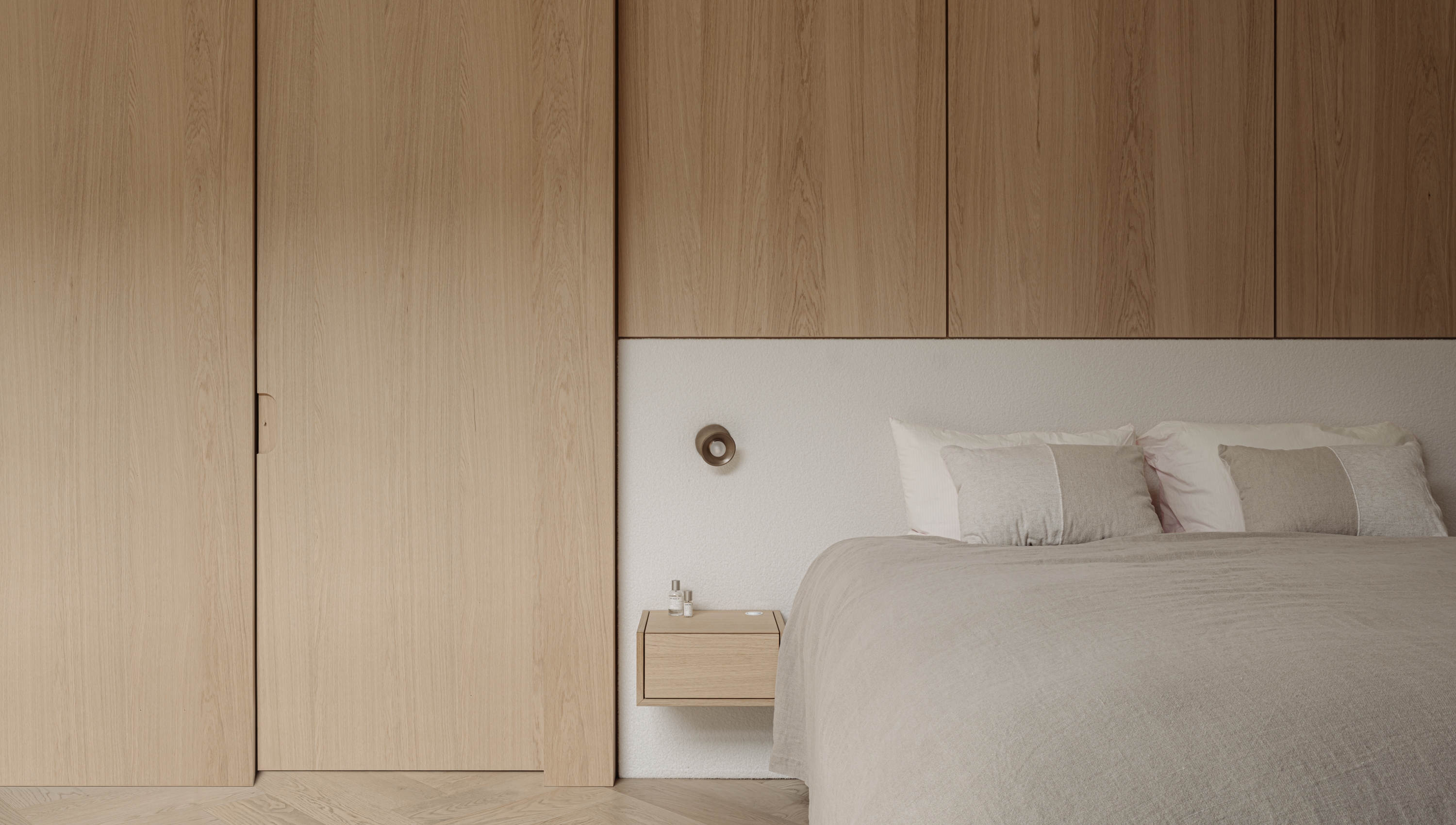
The bathroom already had a strong foundation, but we designed the vanity completely custom. The marble sinks flow seamlessly into the mirror wall, complemented by gold faucets and lighting from Volker Haug. Every detail has been carefully considered to create a timeless and luxurious feel.
"With Format, every step is a joy to work together. In the Netherlands, it’s very difficult to find one step solution to realize your dream, Format is the only one."
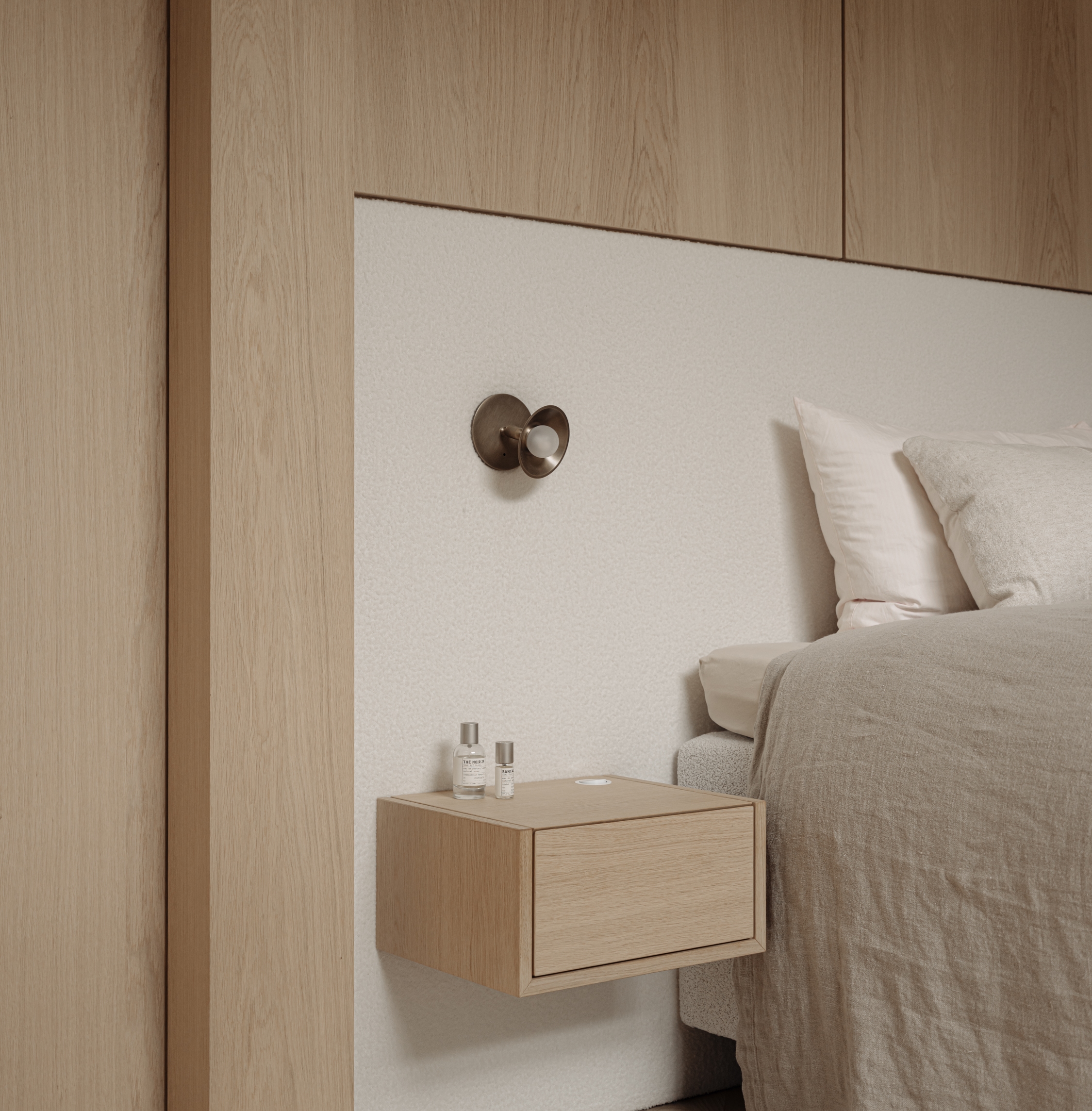
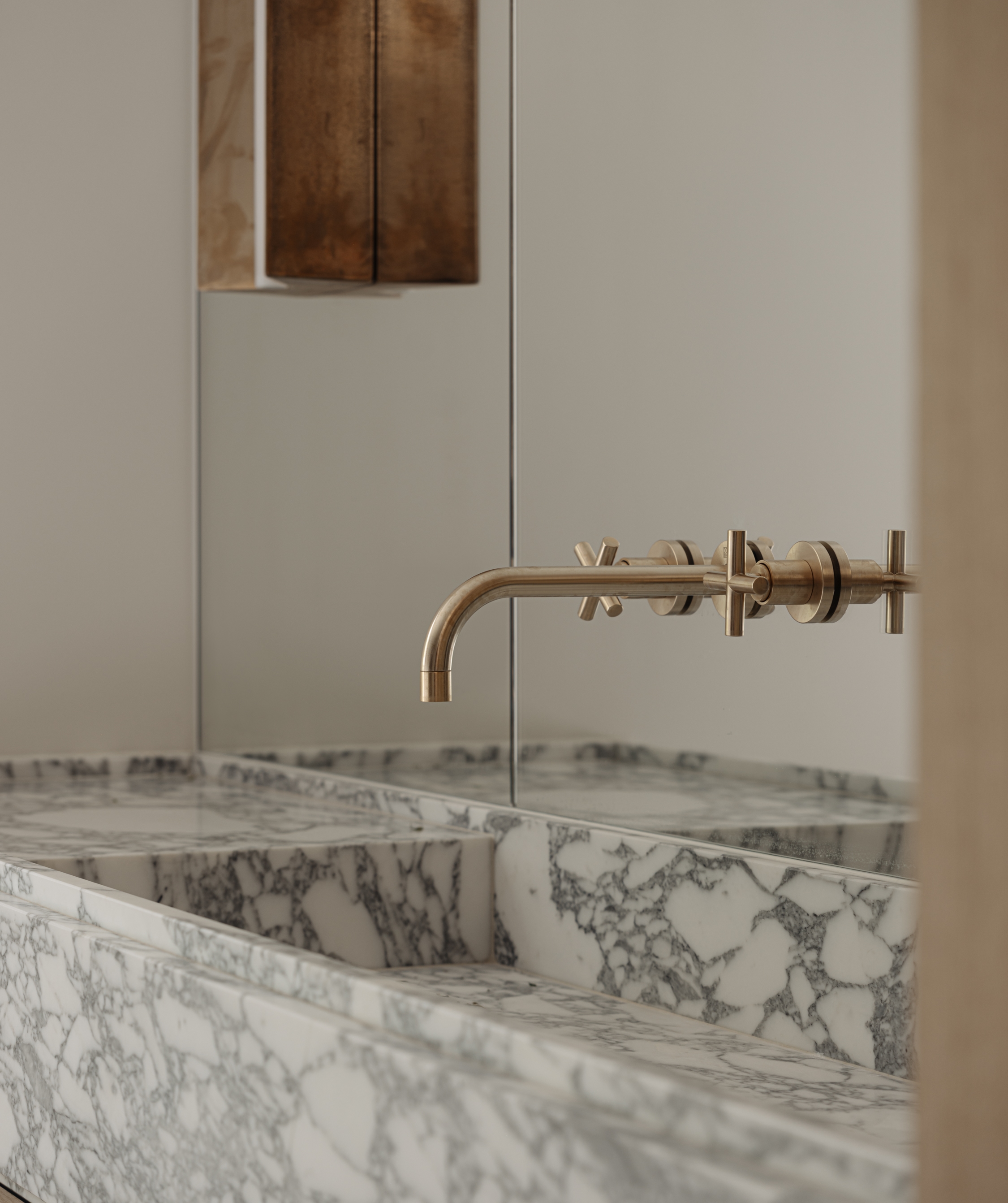
JUST THE BEGINNING
The family’s request was clear: loads of storage and a more personal touch throughout the home. We started with the master suite, bathroom, and cabinetry, and will soon take on the kitchen and hallway. Step by step, the home is gaining more atmosphere, becoming a space that reflects this young family’s lifestyle.
