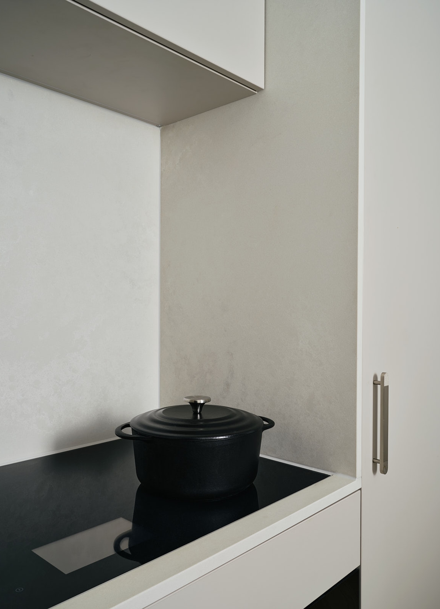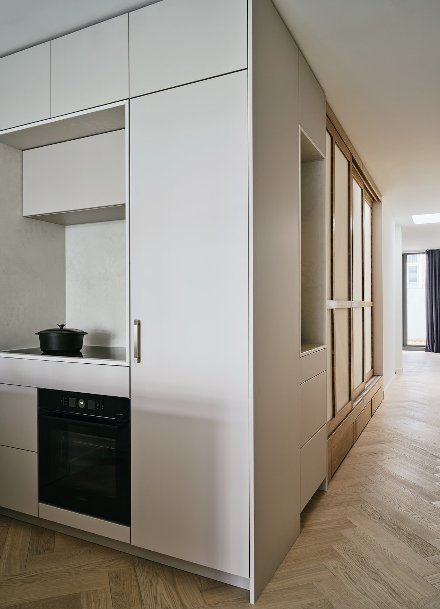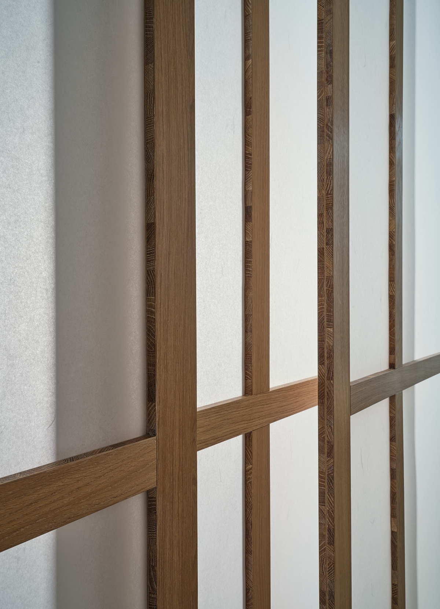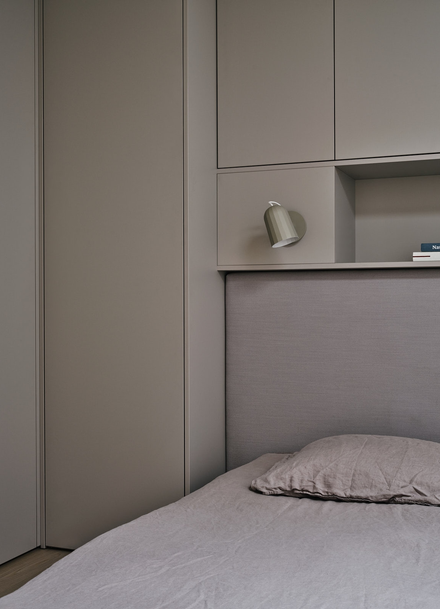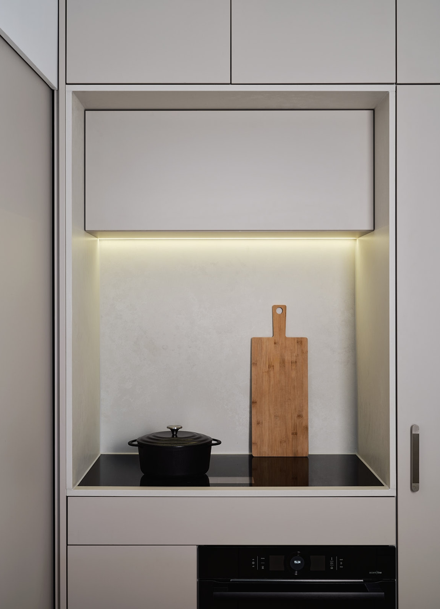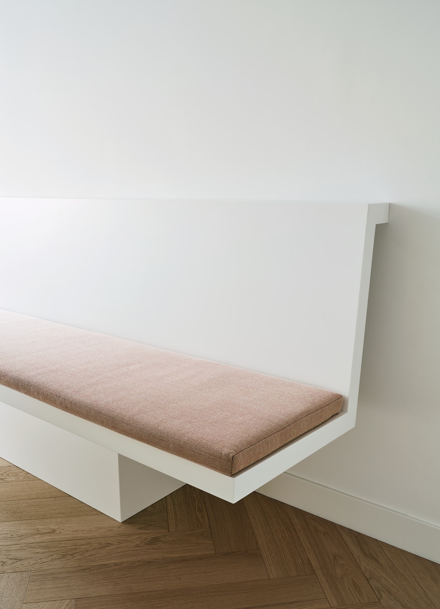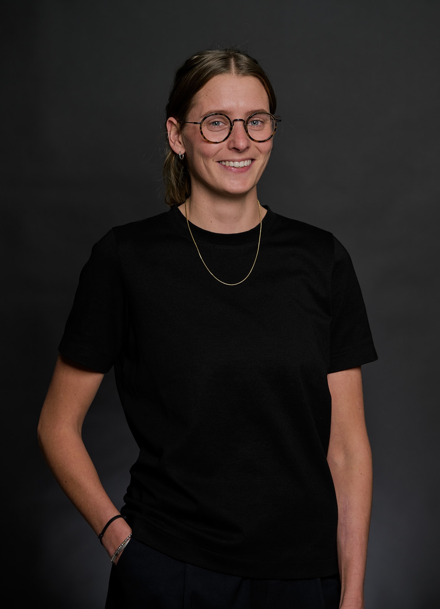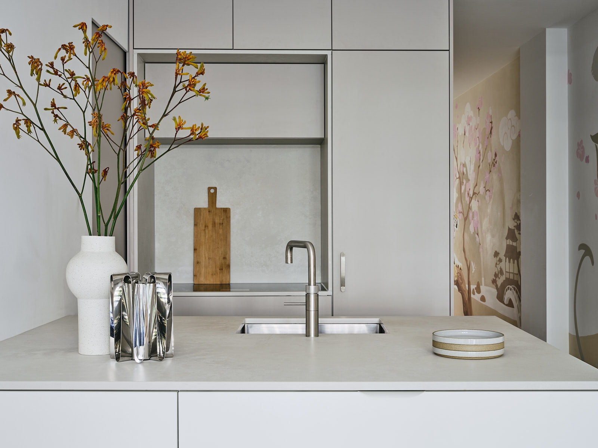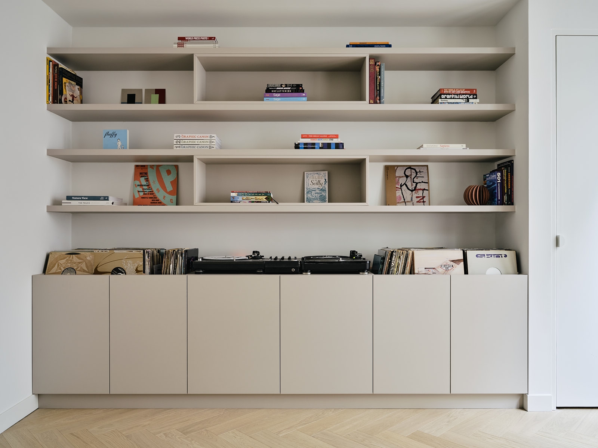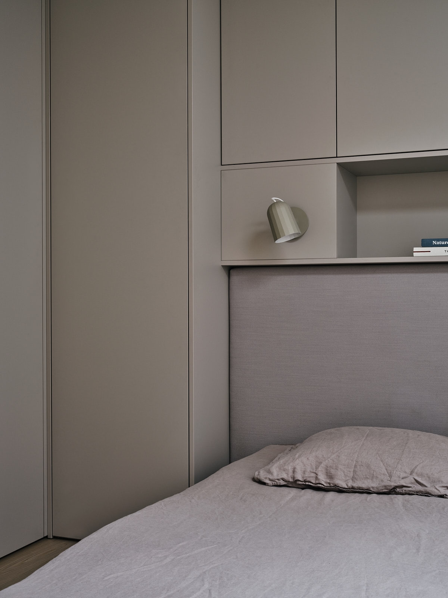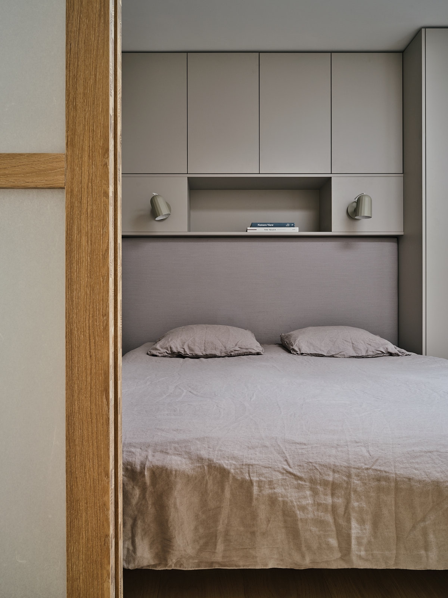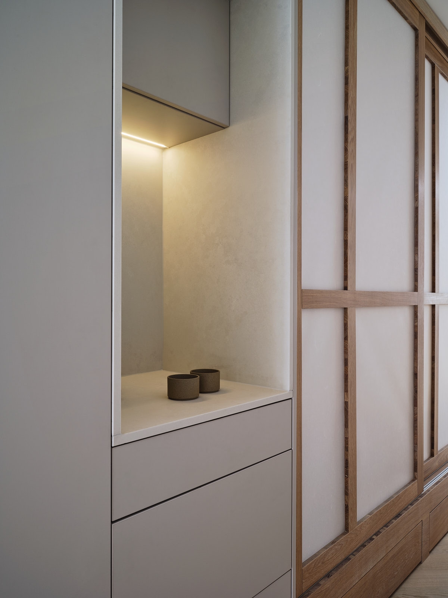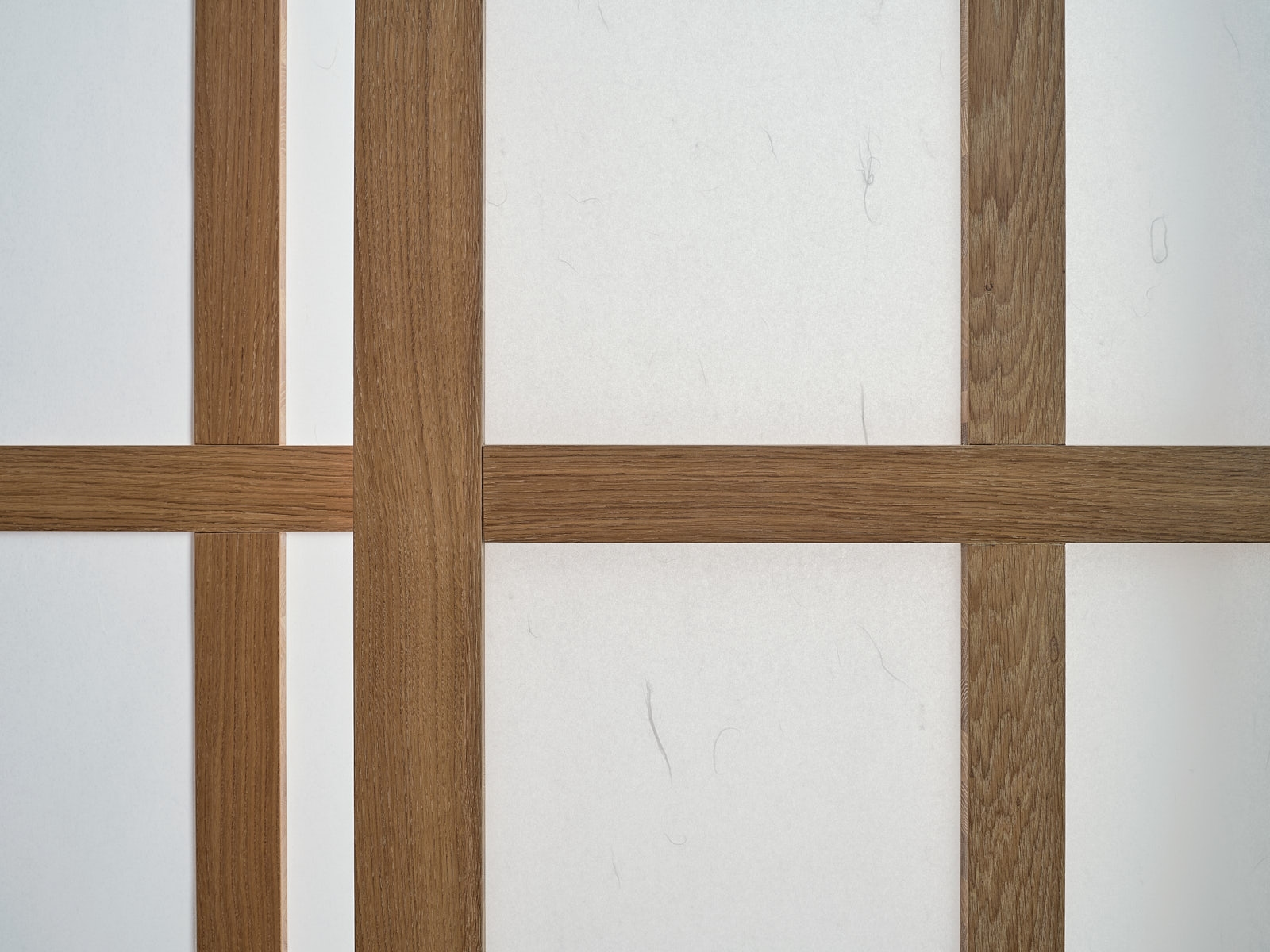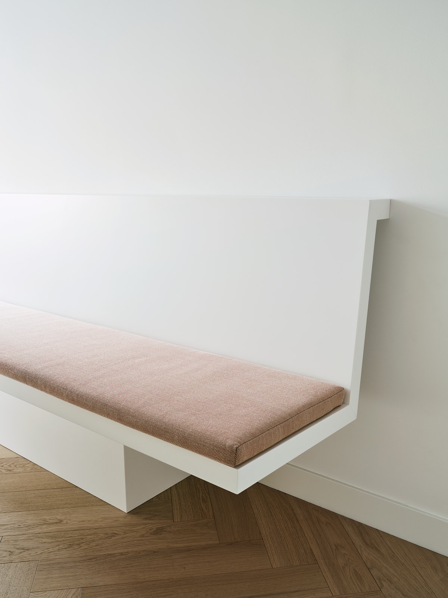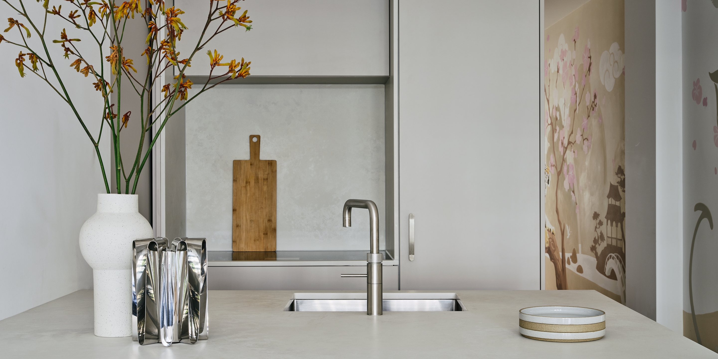
Creating space within 55M2
Having only a few square meters of available space requires precision and creativity. Every detail, from the color choice to the furniture to the storage solutions, can expand a living space significantly. Like many apartments in the heart of Amsterdam, this ground-floor home only measured 55m2. We removed all its existing walls and transformed this small apartment into an extensive and vast space.
Materials
Melamine Kiezelgrijs, Ceaserstone
Location
Amsterdam
Surface
55 M2
Design
Studio Ruim Architects


OUR PROCESS
For this project, the residents asked the interior architects of Studio Ruim to help with the layout and design. We contributed with ideas, the selection of materials, and realized the entire interior. To create extra space and the illusion of different rooms, we built a tight 'block' in the kitchen and the bedroom. We used Shoji sliding doors to connect these two environments. They are made of a wooden grid and handmade Washi paper with coarse fibers.

To create extra space and the illusion of different rooms, we built a tight 'block' in the kitchen and the bedroom. We used Shoji sliding doors to connect these two environments. They are made of a wooden grid and handmade Washi paper with coarse fibers.
"Format's communication is pleasant, clear, and fast. They have a good eye for design and composition. We puzzled together the best solutions within the set budget. It's nice to work with a team that strives for perfection and always takes customer satisfaction as a starting point. The result is beautiful regarding both materials and form. I'm a pleased client."


BUILDING SPACE
Without a doubt, the clear highlight of this project was the variety of spaces we were able to create. Our bedroom/kitchen unit is an excellent example of this.
We added extra storage space in discreet and unexpected ways. For example, we built additional drawers under the bedroom podium and added cupboard space on the side walls.

